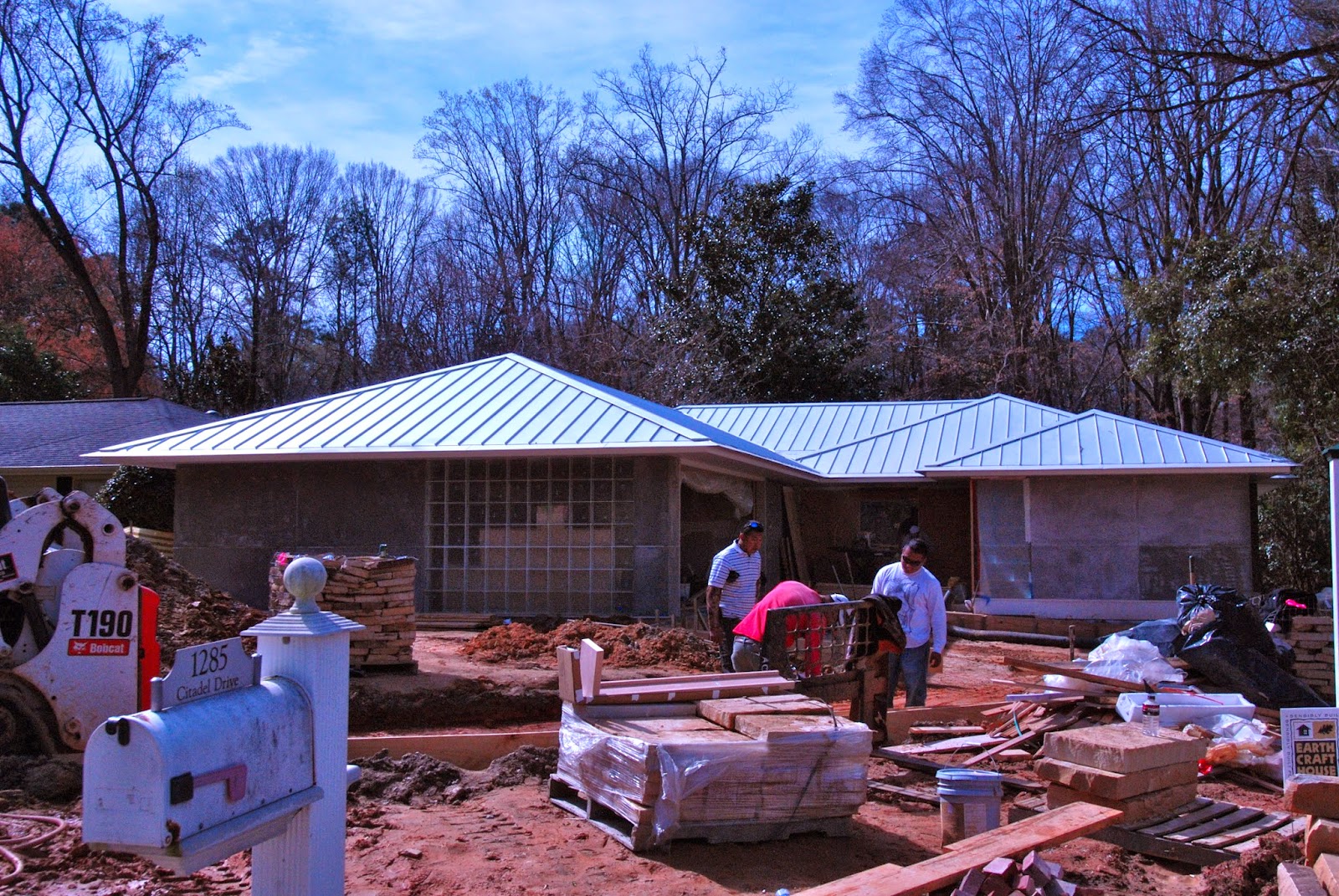The Owners loved their original red oak floors and mentioned they would love to keep it. Because we hate wasting beautiful existing materials, during demolition the crew removed, salvaged and stored the existing wood flooring.
Last week they carefully installed the original wood flooring in the common areas of the house: Foyer, Living Area, Dining & Corridor. In the rest of the house (Bedrooms & Office) we will install a new red oak flooring that will match the size, layout, color & finish of the existing one as much as possible.





























