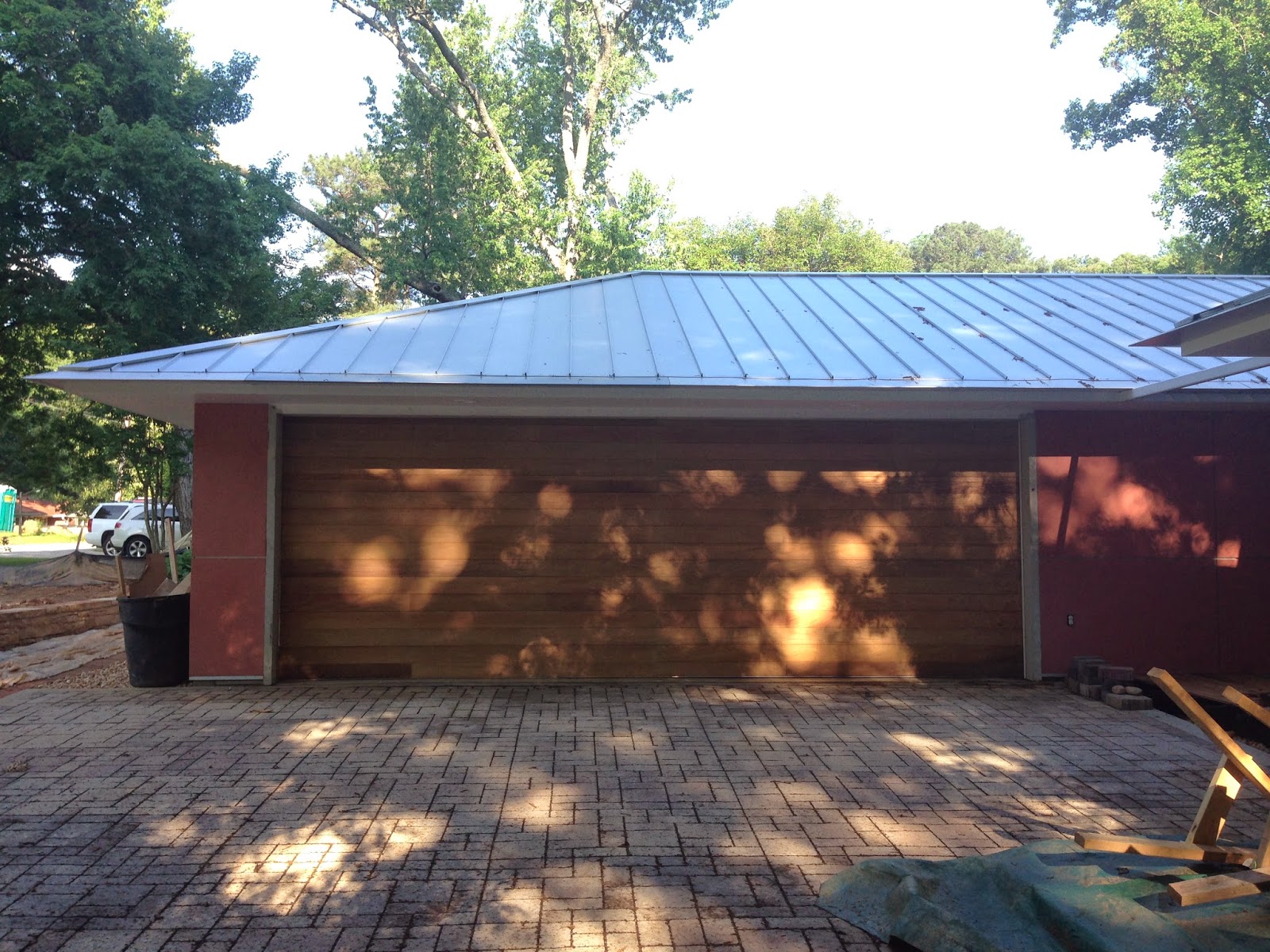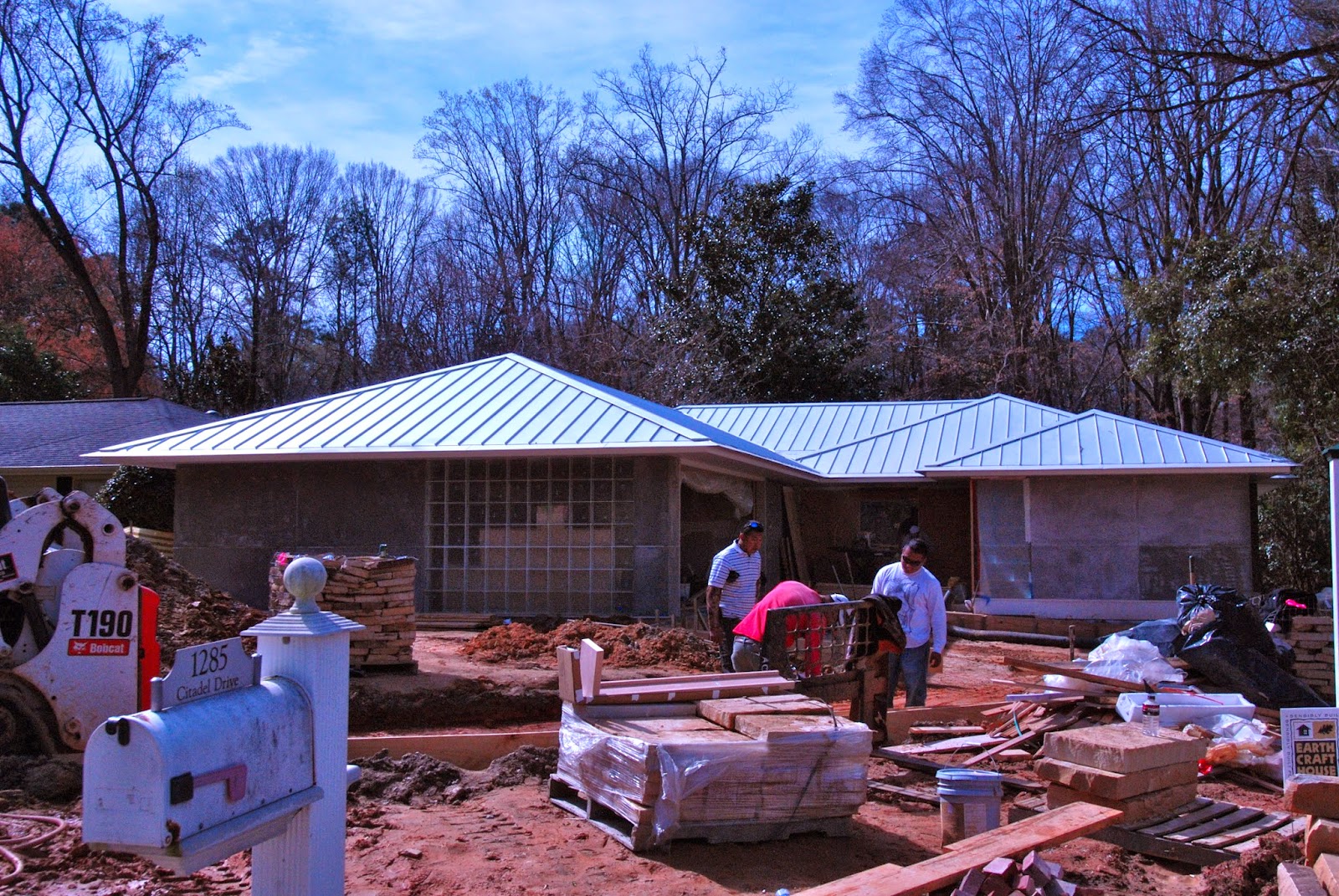The crew is installing the garapa trellis today! We used steel tubes & plates as a support frame and the garapa trim was precut and sealed prior to installation.
Showing posts with label Images. Show all posts
Showing posts with label Images. Show all posts
Thursday, May 22, 2014
Railings
The railing cables arrived on site and the crew will install them in the next few days. can't wait to share the final look.
 |
| Metal tubes & frames |
 |
| Feeney Cables |
Insulation & R-values
One the feature of this renovation, is that the existing house & the additions are very well insulated and air tight. To achieve this, we removed the existing wall & ceiling batt insulation and used spray-foam insulation in between the roof rafters, blow-in spider insulation in the exterior walls and spray- foam insulation on the exterior crawl space walls. The R-values meet the new International Energy Conversation Codes requirements. The blower door test (to verify how air-tight the house is) will be performed at the end of this week, and we will share the results with you.
 |
| Blow-in spider insulation |
Thursday, May 15, 2014
Details: cantilevered west addition
We extended the existing house to the west, and aligned it with the setback line. The added interior spaces provides a larger Master Closet, a master shower and a larger Guest Bedroom. To create a floating effect, for support we used the existing west foundation walls, and cantilevered the structure with (4) 4x4 steel posts.
Monday, May 12, 2014
Garage door
The garage door was delivered and installed last Friday. The overhead door is 20' wide (2 car entry), with a custom 2x6 garapa board finish.
 |
| Outside view |
 |
| Inside view |
 |
| Outside detail |
Friday, May 9, 2014
Tuesday, May 6, 2014
Before & After - Main Entry
The construction of the garapa entry porch is almost complete and the custom pivot teak door will be installed by the end of this week.
 |
| Main entry - Fall 2012 |
 |
| Main entry - April 2012 |
Labels:
Before/After,
Existing,
Images,
New
Before/After - Front facade
Before & after front facade.
 |
| Front facade last year - before the construction started |
 |
| Front facade this week - during construction (05.05.14) |
Labels:
Before/After,
Existing,
Images,
New
Friday, April 18, 2014
Garapa deck
Rainy day on the job site today. The Garapa decking is almost complete, the steel structure for the Garapa trellis is in place, and next week the railing will be installed.
Deck, views, backyard
Even on a gloomy, rainy day like today the views from all over the house are still beautiful
 |
| View from the Living Room towards the backyard |
 |
| View from the Office towards the deck through the double sliding doors |
Thursday, April 10, 2014
Driveway & turnaround area
A couple of months ago we selected the driveway pavers and a pervious installation method to allow the water to percolate between the pavers and drain back into the ground.
The crew worked all last week to prepare for their installation (dug out dirt, level area, fill & grade west side of the property, install forms for the concrete curb around the driveway strips and the turnaround area, purchase all the materials necessary, etc)
Job site sign
We "carefully" designed, measured and located the job site sign so the power line ditch will go exactly between the (2) vertical posts :)
Labels:
Images
Stucco colors
Remember the stucco mock-ups I shared a few weeks ago? See in the attached photo our final color choices: the stucco work is complete on the house and the colors are so vibrant.
Wednesday, January 22, 2014
Front elevation - Compare images
The attached images compare the front elevation between the existing house (fall 2012) and the house under construction at this time. By extending it horizontally and keeping the roof line at the same elevation, the scale of the house didn't change and it fits perfect into the neighborhood.
Labels:
Construction,
Existing,
Images,
New
Friday, January 17, 2014
Friday, December 13, 2013
Garage glass block opening
The Garage glass block opening is complete. The solution provides both natural light into the garage and privacy.
Subscribe to:
Posts (Atom)























