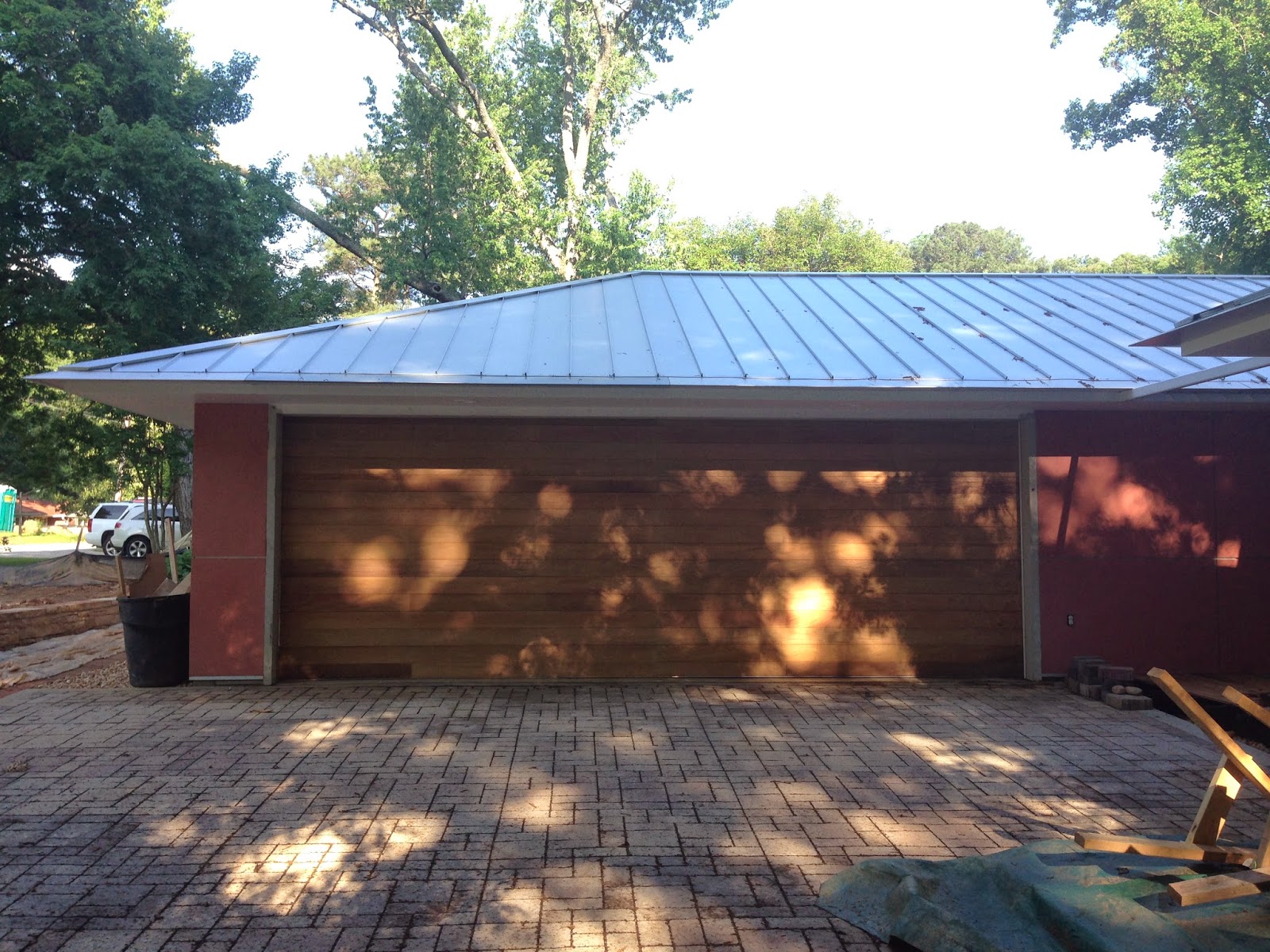Master Bathroom is still "work-in-progress", but the countertop, sink & faucet were installed a few days ago.
Thursday, May 22, 2014
Trellis
The crew is installing the garapa trellis today! We used steel tubes & plates as a support frame and the garapa trim was precut and sealed prior to installation.
Railings
The railing cables arrived on site and the crew will install them in the next few days. can't wait to share the final look.
 |
| Metal tubes & frames |
 |
| Feeney Cables |
Insulation & R-values
One the feature of this renovation, is that the existing house & the additions are very well insulated and air tight. To achieve this, we removed the existing wall & ceiling batt insulation and used spray-foam insulation in between the roof rafters, blow-in spider insulation in the exterior walls and spray- foam insulation on the exterior crawl space walls. The R-values meet the new International Energy Conversation Codes requirements. The blower door test (to verify how air-tight the house is) will be performed at the end of this week, and we will share the results with you.
 |
| Blow-in spider insulation |
Friday, May 16, 2014
Floors
The owners loved their existing oak flooring. We left some areas intact, but had to remove parts of it during demolition. The crew salvaged and reinstalled the existing floor back, sanded the entire flooring and applied a fresh coat of clear stain. The floor came with the original house and how it's a part of the their "new" home.
Details
The custom kitchen cabinets are almost complete. Note the Hafele hardware and accessories like pull-out pantry, spice rack and trash cans.
Materials, details
During demolition, we saved the brick veneer, and a few months ago we repurposed it by building a beautiful side yard brick patio. To connect the brick patio with the backyard we used large pieces of Crab Orchard Stone (to match the low stone walls in the project).
Thursday, May 15, 2014
Details: cantilevered west addition
We extended the existing house to the west, and aligned it with the setback line. The added interior spaces provides a larger Master Closet, a master shower and a larger Guest Bedroom. To create a floating effect, for support we used the existing west foundation walls, and cantilevered the structure with (4) 4x4 steel posts.
Monday, May 12, 2014
Garage door
The garage door was delivered and installed last Friday. The overhead door is 20' wide (2 car entry), with a custom 2x6 garapa board finish.
 |
| Outside view |
 |
| Inside view |
 |
| Outside detail |
Friday, May 9, 2014
Details
Great detail at the west cantilevered addition: note the "Y" steel post, Azek trim, stucco finish, aluminum stucco trims, glass block wall and frosted operable window into the shower.
Tuesday, May 6, 2014
Before & After - Main Entry
The construction of the garapa entry porch is almost complete and the custom pivot teak door will be installed by the end of this week.
 |
| Main entry - Fall 2012 |
 |
| Main entry - April 2012 |
Labels:
Before/After,
Existing,
Images,
New
Before/After - Front facade
Before & after front facade.
 |
| Front facade last year - before the construction started |
 |
| Front facade this week - during construction (05.05.14) |
Labels:
Before/After,
Existing,
Images,
New
Kitchen Cabinets
We designed the new kitchen cabinets to fit the Owner's needs complete with Hafele inserts for a custom look. The cabinets are made out of plywood with teak veneer on exposed doors, drawings and edges to match the existing furniture.
Can't wait to share the final product!
Can't wait to share the final product!
 |
| Fold-away bracket from Hafele |
Friday, May 2, 2014
Before/After Crawl Space & basement access
The existing house had a very small access to a shallow crawl space. The HVAC unit & HWH were barely accessible.
Labels:
Before/After,
Existing,
Materials,
New
Thursday, May 1, 2014
Before/After - Deck
Before/After - Under the deck storage
The existing storage area under the deck was hard to access, shallow and not waterproofed. The new under the deck storage, is easily accessible, has a clearance height ranging from 5'4" to 4'6", and it's waterproofed.
 |
| Existing storage access |
 |
| Existing under the deck storage |
 |
| New under the deck storage |
Before/After
The renovation of the house will be complete by the end of this month. Looking back at the pictures we took two years ago it's impressive to see the difference between the ranch house we started and the end result. For the next few weeks, I will post a lot of before and after pictures for your review.
First one is for the deck stair.
We used 2x 6 garapa lumber for the treads and 2x 2 garapa trim for the louvers around it. The steps will have LED strips under and a new metal railing that will be installed next week.
First one is for the deck stair.
We used 2x 6 garapa lumber for the treads and 2x 2 garapa trim for the louvers around it. The steps will have LED strips under and a new metal railing that will be installed next week.
 |
| Before - Stair from the backyard to landing |
 |
| Before - Stair from landing to deck |
 |
| New stair during construction |
Subscribe to:
Comments (Atom)






























